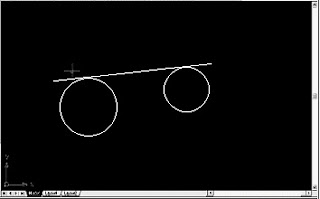This interface is the screen that greets you when you first start AutoCAD. It comprises the Menu Bar at the top, the Status Bar at the bottom, the Command Window, the Graphics Window and Four Toolbars.
THE MENU BAR
Located at the top of the AutoCAD Interface, the Menu Bar provides navigational access to all AutoCAD commands and features. Most of these commands are also featured as buttons on the various Toolbars. Picture below shows the Menu Bar.
THE STATUS BAR
Located at the bottom of the AutoCAD Interface is the Status Bar. It indicates the pointing device’s current co-ordinates and the various Drawing Aids. Picture below shows the AutoCAD Status Bar.
THE COMMAND WINDOWS
Located above the Status Bar is the AutoCAD Command Windows. This window displays the history of the commands that were used during the drawing session. It also contains a Command Line that allows you to type in the AutoCAD command directly during your drawing session. Picture below shows the AutoCAD Command Window. This window is user sizeable. It allows you to view more, or less than two (default) lines of command history. The command window is by default located at the bottom of the AutoCAD Interface above the Status bar. It can be detached from its default location to become a floating window, or be docked to the top of the Interface.
THE GRAPHICS WINDOW
 The Graphics window is the area of the interface where your drawing is shown. There are two scrollbars, one on the right side (vertical) and the other, at the bottom (horizontal) of this window.
The Graphics window is the area of the interface where your drawing is shown. There are two scrollbars, one on the right side (vertical) and the other, at the bottom (horizontal) of this window.The vertical scrollbar allows you to scroll the diagram vertically, while the horizontal scrollbar allows you to pan the diagram horizontally. Picture right shows the graphic window with a sample drawing and the two scroll bars mentioned above.
However, for the sake of providing a better contrast between a drawing and the window’s background, subsequent figures showing the Graphics Window from this unit onwards shall show the background in white and drawing in black.
TOOLBARS
Picture below shows the four toolbars, which by default the AutoCAD Interface opens with. There are:
DRAWING AIDS
One of the most overpowering features of AutoCAD over manual drafting instrument is its collection of Drawing Aids. These are:Unit and Precision of Measurement
AutoCAD allows you to select the units of measurement in the precision level with which you want to produce your drawings. These are selected using the Unit Control dialog box, which can be launched from the Format menu on the Menu Bar.
Grid
The Grid is a drawing aid that serves a purpose, which is identical to that of a sheet of grid paper (often called graph paper). Drawing with the Grid is similar to drawing on a sheet of grid paper. It helps you to align objects and to visualize the distances between them.By default, the Grid appears as equally spaced dots over an area that is specified by the limits of the drawing. You may turn the Grid On or Off at any time during your drawing session.
The distance between the dots is called the Grid Spacing. You can set the horizontal and the vertical grid spacing to identical or different values. The Grid Spacing is set using the Drawing Aids dialog box, which can be launched from the Tool menu on the Menu bar. Picture below shows the Grid.
Snap
Snap is a feature that restricts the movement of the cursor to discrete intervals that you have defined. When Snap is switched On, the cursor seems to adhere onto invisible fixed points, as you move it over the drawing area. Snap is useful when you want to draw certain objects using precisely spaced drawing intervals. Like grid, Snap is also set in the Status Bar. It too, can be switched: On, or Off at any time during the drawing session.
Orthogonal
Orthogonal to AutoCAD is what the parallel rule and the set squares to the drafting board. It is an invisible but indispensable aid that helps you to draw lines that are parallel, or at right angles, to one another precisely. When Orthogonal is On, you are restricted to only vertical and horizontal movements of the cursor; no diagonal movement can be made. To draw diagonally, you have to switch off the Orthogonal drawing aid.
Object Snap
Object Snap is a set of drawing aids you would find very difficult to emulate manually. Even if you could, it would mean performing a series of measuring and calculating tasks. The Object Snap aids of AutoCAD allow you to accurately locate the following target points, with just a click of the mouse:
These aids drastically reduce the time you would need to complete a drawing drastically. Furthermore, since the target point is computed and located by AutoCAD automatically, precision is maintained throughout the drawing session.





really good
ReplyDeleteVery Useful Post. I was searching about AutoCAD Interface and came here.
ReplyDeleteLearn Basic Auto Cad: Autocad Interface >>>>> Download Now
ReplyDelete>>>>> Download Full
Learn Basic Auto Cad: Autocad Interface >>>>> Download LINK
>>>>> Download Now
Learn Basic Auto Cad: Autocad Interface >>>>> Download Full
>>>>> Download LINK qp